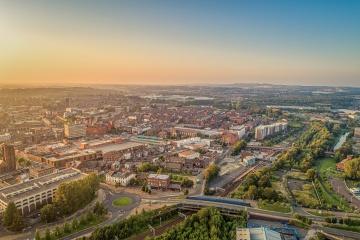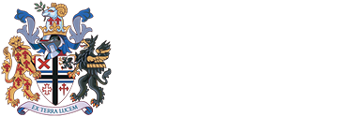St Helens doubles down on sustainability and family-friendly design
The major regeneration of St Helens town centre is to benefit from enhanced green space as part of a series of updates to detailed plans that reflect a deepened commitment to sustainability and wellbeing at the heart of the town's transformation.

Article date: 6 June 2025
As part of the Phase One reserved matters planning application - currently under consideration, with a final decision expected this summer - the scheme has undergone a series of design refinements that prioritise environmental and community benefits.
Led by St Helens Borough Council in partnership with ECF - a joint venture between Homes England, L&G, and Muse - the revised plans unlock additional green space through a more efficient residential layout. Instead of two blocks with 56 apartments, the scheme now proposes a single L-shaped building with 57 apartments. This design evolution reduces the development footprint and increases access to landscaped areas for residents and visitors alike.
A high-quality play area for families visiting the town centre will also be located within a newly landscaped public realm beside the steps of the new Market Hall - the centrepiece of the first phase development. Details of its design will be revealed in due course.
Councillor Richard McCauley, Cabinet Member for Regeneration, said: "We're delivering a town centre that's not only more attractive, but more family-friendly and one that leads the way in sustainable regeneration. Our new plans create more natural green spaces, additional native tree planting, and improved walking routes, all while achieving an exceptional Biodiversity Net Gain increase of nearly 1,000%. We're proud to be transforming St Helens for future generations, in a way that respects our heritage and safeguards the environment."
Matt Whiteley, Senior Development Manager at ECF, added: "Sustainability is embedded in every decision - from refining the residential layouts to maximise open space and biodiversity, to recycling demolition materials for re-use on site and using low-carbon materials. This project has been shaped to deliver long-term environmental, social, and economic value for St Helens."
The wider Phase One development plans include a new Market Hall, 120-bedroom Hampton by Hilton hotel, 57 apartments, 8 townhouses, extended Transport Interchange and 4,266 sq ft of new modern retail. These will all be set within extensive, biodiversity-rich public spaces designed to support pollinators, native planting, and climate resilience.
The transformation is backed by a £69.2 million funding package from St Helens Borough Council, with further support from the UK Government and ECF. This includes two Town Deal grants totalling £10.49 million and £812,000 from the One Public Estate Brownfield Land Release Fund to enable the sustainable residential development.




